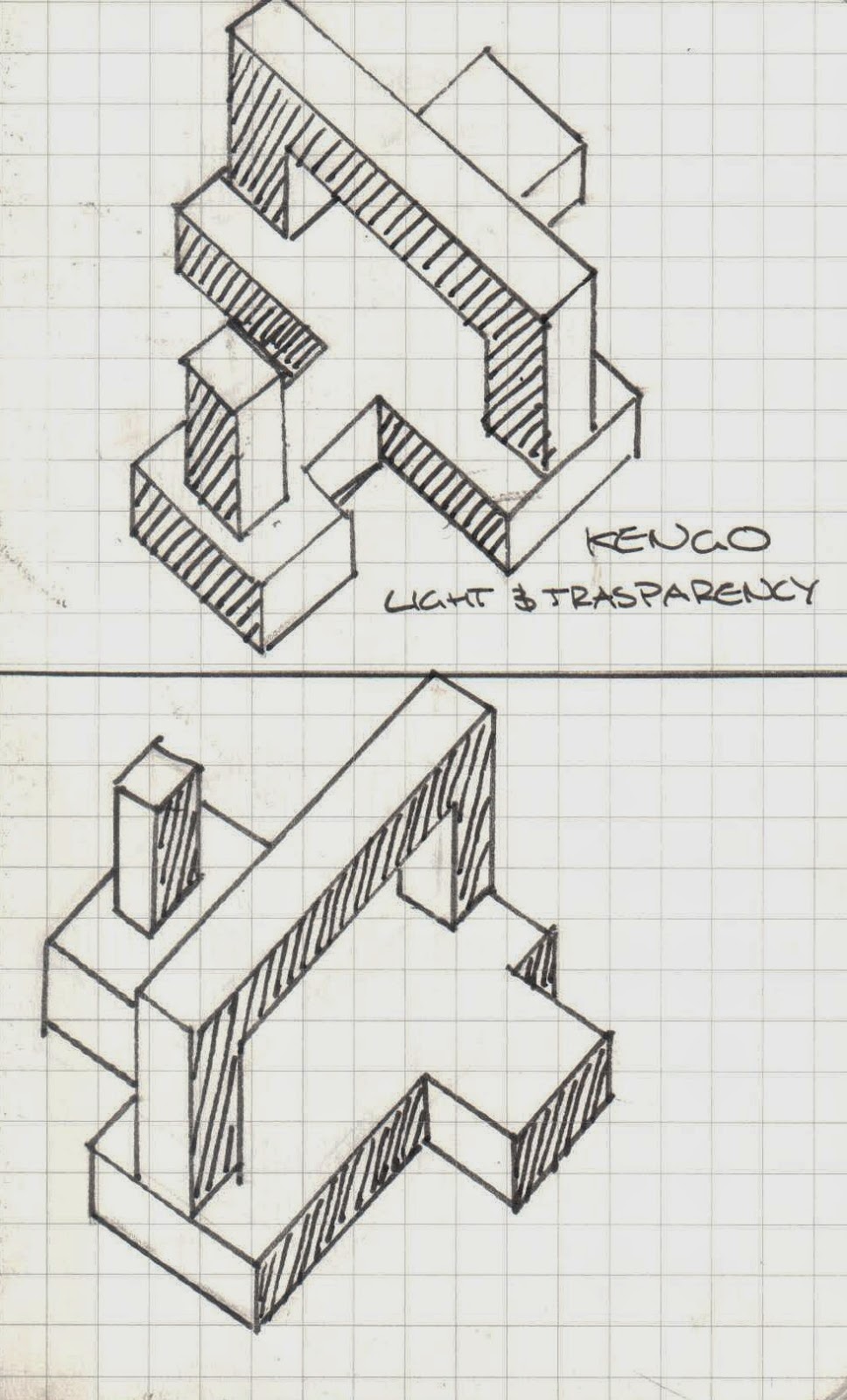Kengo Kuma
- Architecture as a frame for nature
- Challenging the nature of materials
- Light and transparency
- Poetic flow and journey of space, relationship between indoor and outdoor
Kisho Kurokawa
- Architectural Impermanence as a challenge to the idea of monuments
- Devil is in the detail
- Raw and honest materials
- space and movement
- Architectonic
- Idea of growth and repetition
18 AXONOMETRICS
Kengo Kuma - Light and Transparency, Poetic Flow, Relationship of indoor and outdoor.
Kisho Kurokawa - Idea of growth and repetition, Architectonic, Idea of monuments.
Combined Axonometrics
36 Custom Textures
 |
| Light |
 |
| Dark |
 |
| Medium |
Chosen Axonometrics
Kengo - Light and Tranparency
Kisho - Idea of growth and repitition
Final outcome of combined Axonometrics in Sketchup
Final Lumion Design
Kengo Kuma - Light and Transparency
This monument is built to define the concept of light and transparency through a slightly minimal design, which in effect allows an open overall look where is transparency is further reinforced through the hollow like nature of the monument. This hollow nature of the building further effects how it may be seen through different times of the day and position effecting its overall transparent look.
Kisho Kurokawa - Idea of Growth and Repitition
Growth if displayed through the positioning of the monument almost as if it was carved out the the surroung rocks and also the increasing size growth of each "block". Also the Repetition in reinforced through the repeated use of these "block" that lead upwards to the connection/bridge.
The Bridge/Connection
Here the two differing concepts between Kengo and Kisho unite through the manner of creating a bridge like connection which can lead people to a continuous flow from one to another where although it isn't a flawless connection the concepts unite by drawing people to either sides due to its design.
Links































































